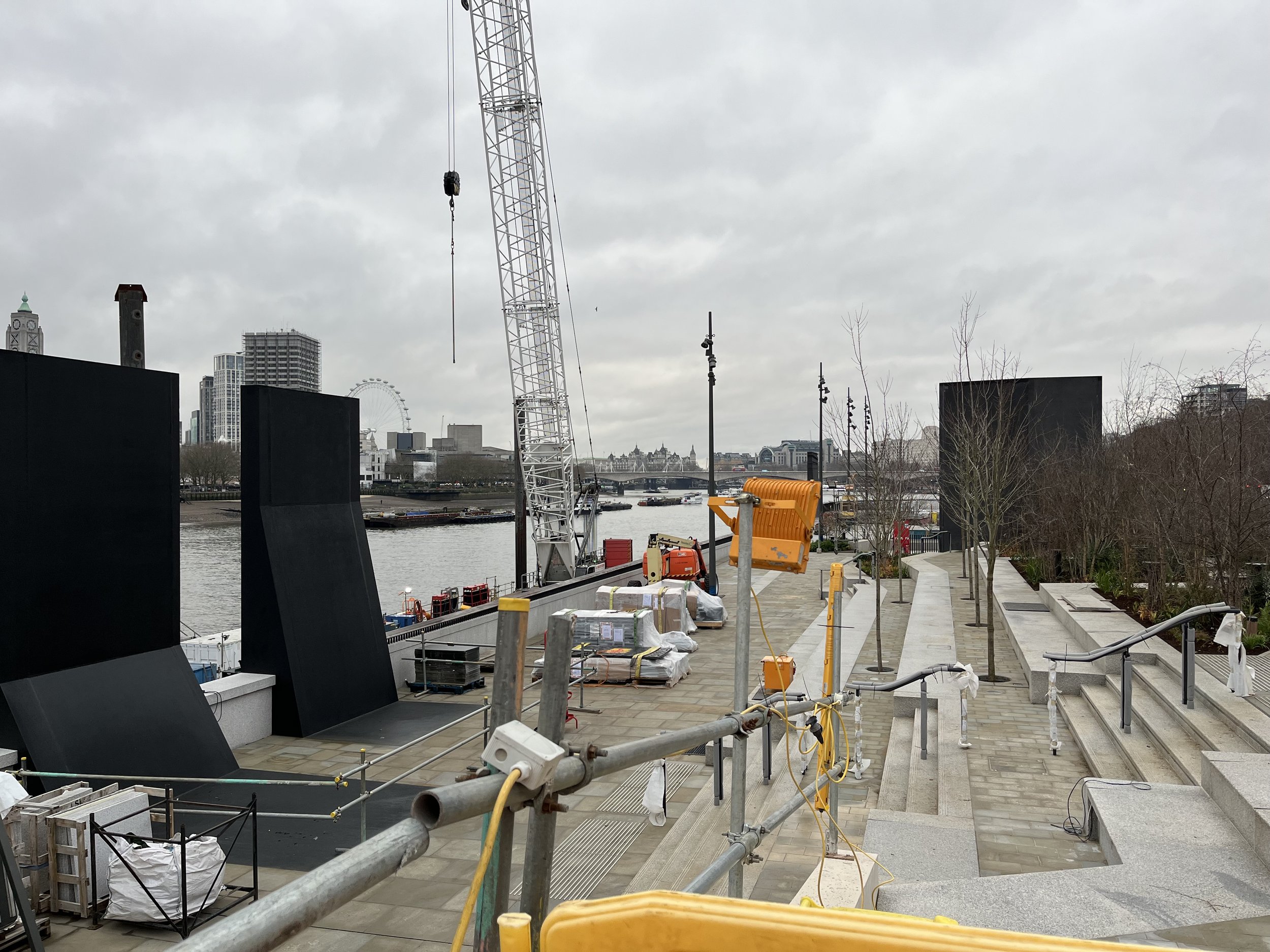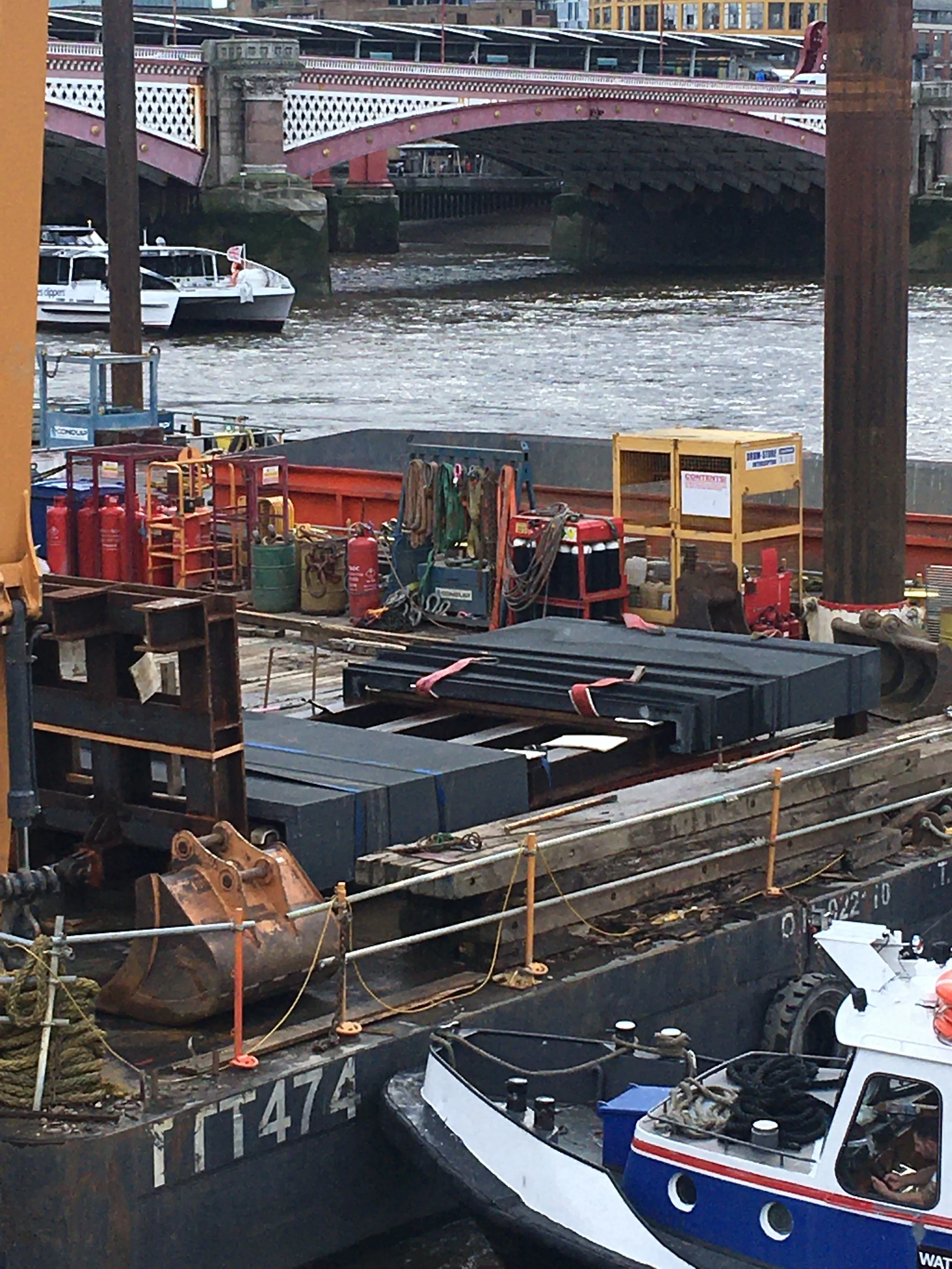Bazalgette Embankment, London
Bazalgette Embankment, Stages, Studio Nathan Coley
Year
2025
Client
fereday pollard for Tideway
Artist
Studio Nathan Coley
Service
Commission Management
“We saw Bazalgette Embankment as an opportunity to work at a scale that echoes the site’s surroundings. The sculptures create personal moments to pause and linger and introduce the idea of abstraction into the public realm. ”
Bazalgette Embankment, a permanent new artwork integrated into the public realm.
Nathan Coley, has been commissioned by Tideway to inform the design of and create an artwork for this significant new area of public realm, Bazalgette Embankment.
The artist has been developing a bold approach with the design team, in fitting with the scale and setting of Bazalgette Embankment and in response to Tideway’s Heritage Interpretation Strategy.
His work, Stages, is comprised of a series of sculptural forms positioned throughout the space, creating dynamic areas for sitting, gathering, and viewing the river.
The sculptures function collectively, like a family, forming a playful and interactive assembly that can be experienced from multiple vantage points, including the foreshore, Blackfriars Bridge, and the South Bank. Stages is an artwork fully integrated into a public space, potentially serving as a location for cultural programming. The project aims to create a lasting, meaningful, and romantic addition to the city.
Coley’s work reflects Bazalgette’s legacy, particularly his role in shaping London’s infrastructure for public benefit. The sculptures, conceived as a series of objects in conversation with one another, echo the themes of engineering, innovation, and civic ambition. They align with the Heritage Interpretation Strategy’s focus on Bazalgette’s achievements, transforming his massive feat of engineering into an accessible and inclusive artistic statement.
The artwork comprises of five sculptural forms and their locations relate to the elevations from the South Bank, from Blackfriars Bridge and from eye level in and around the site. They frame views to and from the river and create focal points at important thresholds in and out of the space. They add to the site’s drama and create shelter from the wind and sun, as well as the structure for a ‘water wall’.
The size of the stages are modest for the scale of the public realm (over 250m in length), ranging from 4m to 9m high. They are set within the different levels of the space, so may not appear that tall. Running from West to East the stages are as follows:
Stage: framing views to the west, this structure provides both seating and a visual focal point.
Zig Zag: an angled form designed for sitting, performing and shelter, connecting the western end of the site to the road level.
Waterwall: the tallest piece, incorporating a cascading water feature with a ribbed surface to enhance movement and visual interest.
Twins: two stages integrated in the river wall, framing views from the north and south banks.
Kicker: a sculptural element linking the upper terrace to Fleet Path, serving as both balustrade and transition point.
The sculptures made from Techcrete limestone concrete with black and quartz aggregate, reference the hidden yet heroic engineering of Bazalgette’s Victorian sewer system. Their textured surfaces celebrate the material’s significance, echoing Bazalgette’s pioneering use of Portland cement – superior in strength and durability to Roman cement a decision that revolutionised 19th-century infrastructure.
Coley’s artwork also complements the broader landscape narrative of the River Fleet’s journey from Hampstead to the Thames, represented by the shifting plant life from woodland to marsh. Through these interventions, Stages honours both the history of London’s built environment and the evolving relationship between public space, engineering, and artistic expression.
About the artist
Nathan Coley (b. 1967) is a Glasgow based artist interested in the idea of ‘public’ space. His practice explores the ways in which architecture becomes invested, and reinvested, with meaning. Across a range of media, Coley investigates what the built environment reveals about the people it surrounds and how the social and individual response to it is in turn culturally conditioned.
Coley graduated from Glasgow School of Art and was shortlisted for the Turner Prize in 2007. His work has been shown extensively across the world, and is represented in a number international public and private collections.
For more information see: Studio Nathan Coley
For a video featuring Nathan talking about the Waterwall see: here
For more information see:
www.tideway.london









